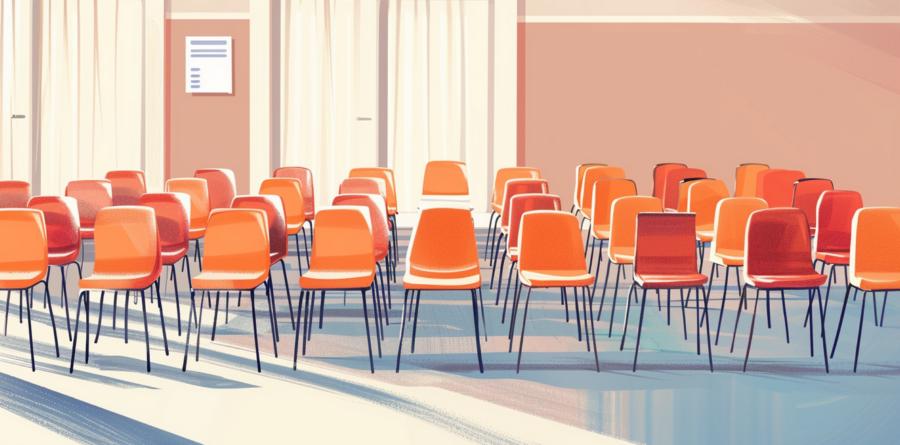Chair layout is more than logistics. It’s behavioral design. It affects how guests interact, whether conversations spark, if they actually pay attention, and how confident they feel. Done wrong, your event flows like a cold buffet. Done right, it almost feels like it planned itself.
Why Circles Make People Share (And Rows Make Them Zone Out)
The shape of your seating arrangement tells people what they’re supposed to do—even if you never say it out loud.Circles and semi-circles encourage conversation. They make everyone visible and help reduce the social pecking order. A round table says, “Talk to each other,” while rows of chairs facing forward say, “Sit quietly, this isn’t about you.”
That’s fine for panels or keynotes, but disastrous for anything requiring interaction. Don’t expect guests to break into spontaneous collaboration when you’ve lined them up like they’re about to take an exam.
Horseshoe and cabaret-style seating (where chairs arc around a table or focus point with an open front) split the difference. They support both shared attention and casual interaction. Useful for workshops, team activities, or pretending an event is informal while keeping a speaker on script.
The Tragedy of the Dead Zone
Every event layout has them: the unloved areas where no one wants to sit. Maybe it’s under the air-con. Maybe it’s behind the DJ booth. Maybe it’s just slightly too far from the food. Either way, those empty chairs broadcast failure, even if everything else is going well.Avoiding dead zones is partly about spacing and partly about social cues. If chairs are too close to walls, or spaced too far from the action, people will ignore them. Likewise, if a cluster of seats looks disconnected—no lighting, no plant, no vibe—it becomes social Siberia.
Strategic placement of drinks stations, decor, or just a few early planted guests can coax people into using every part of a space. People follow other people. Use that.
Table Shapes and Their Secret Messages
Banquet tables seem innocent enough, until you realise they’re staging a silent war against natural conversation.Long rectangular tables look elegant in photos, but they restrict interaction. Guests end up speaking to just the two people beside them and awkwardly waving at someone diagonally opposite. For formal dinners, that’s fine. For social events or team-building nights, it stifles connection.
Round tables promote equality and discussion—but come with space inefficiencies and the added thrill of watching waiters attempt yoga moves to serve dessert. Oval and square tables can work too, but you need to know your crowd. Some layouts encourage mingling. Others create silos. The wrong one will break the vibe faster than bad music.
Workshops Need Chairs That Move
If you’re running a workshop and the chairs don’t move, your guests probably won’t either. Fixed rows are the enemy of collaboration. You want people to group up, shift around, and reconfigure themselves as needed without giving off the energy of rearranging patio furniture at a barbecue.Chairs with no arms and lightweight frames let guests adapt organically. They can drag chairs into clusters for breakout discussions, then swing back to a central focus point. This makes them feel in control of the space—subtle, but powerful. People are more likely to engage when they don’t feel locked into a shape that wasn’t made for them.
If your room looks like a classroom, expect classroom energy: quiet passivity, polite nodding, and someone sneakily checking email behind a notebook.
How Entry Points and Chair Direction Influence Flow
People hate walking into a room where all the chairs are already facing forward. It feels like interrupting something, even if nothing has started. Orientation matters. A room where some seating is turned sideways or in clusters is far more welcoming than one giant forward-facing army.If you’re running rolling-entry events—like gallery previews, open networking, or anything drop-in—design seating that gently guides people through the space. Keep paths wide, ensure sightlines to focal points (like a speaker or screen), and make sure that people can enter and sit without feeling like they’re climbing onto a stage.
Nothing creates an awkward vibe faster than someone walking in late and being forced to walk in front of 40 silent guests to reach the only visible chair.
Mood by Material
The style of seating affects more than posture. It shapes the emotional tone of your event. Hard plastic chairs scream “community hall function.” Upholstered, cushioned seats say, “Sit. Stay a while.” A couch in the corner offers permission to relax. Metal stools shout “industrial chic” and “you won’t want to sit here long.”This isn’t just aesthetics—it’s psychological priming. Guests will subconsciously decide whether the event is formal, casual, efficient, or experimental based on the materials they’re about to put their weight on. Choose accordingly.
Sit Happens
Seating is one of the most overlooked levers in event planning—and one of the most quietly influential. People decide how involved they’ll be, who they’ll talk to, and even how long they’ll stay based on how the room makes them feel. Chairs are not neutral.Whether you’re hosting a workshop, a wedding, or a weirdly intense corporate retreat, the way you lay out those chairs can either support connection or quietly sabotage it. If you’re not thinking about it, you’re leaving that power on the table. Or worse, behind a poorly placed table with a dead plant and no lighting.
Article kindly provided by kylahgroup.com

